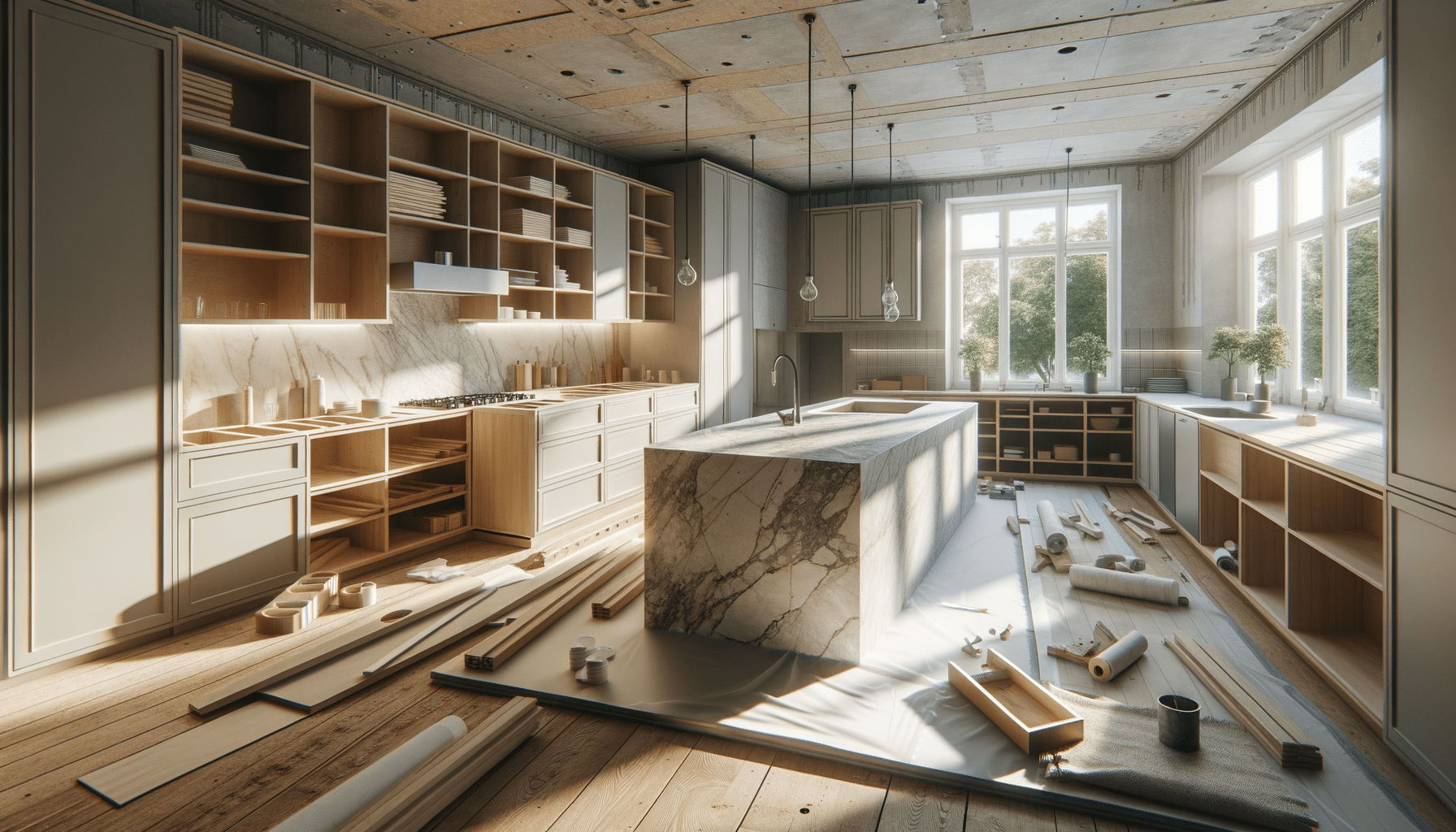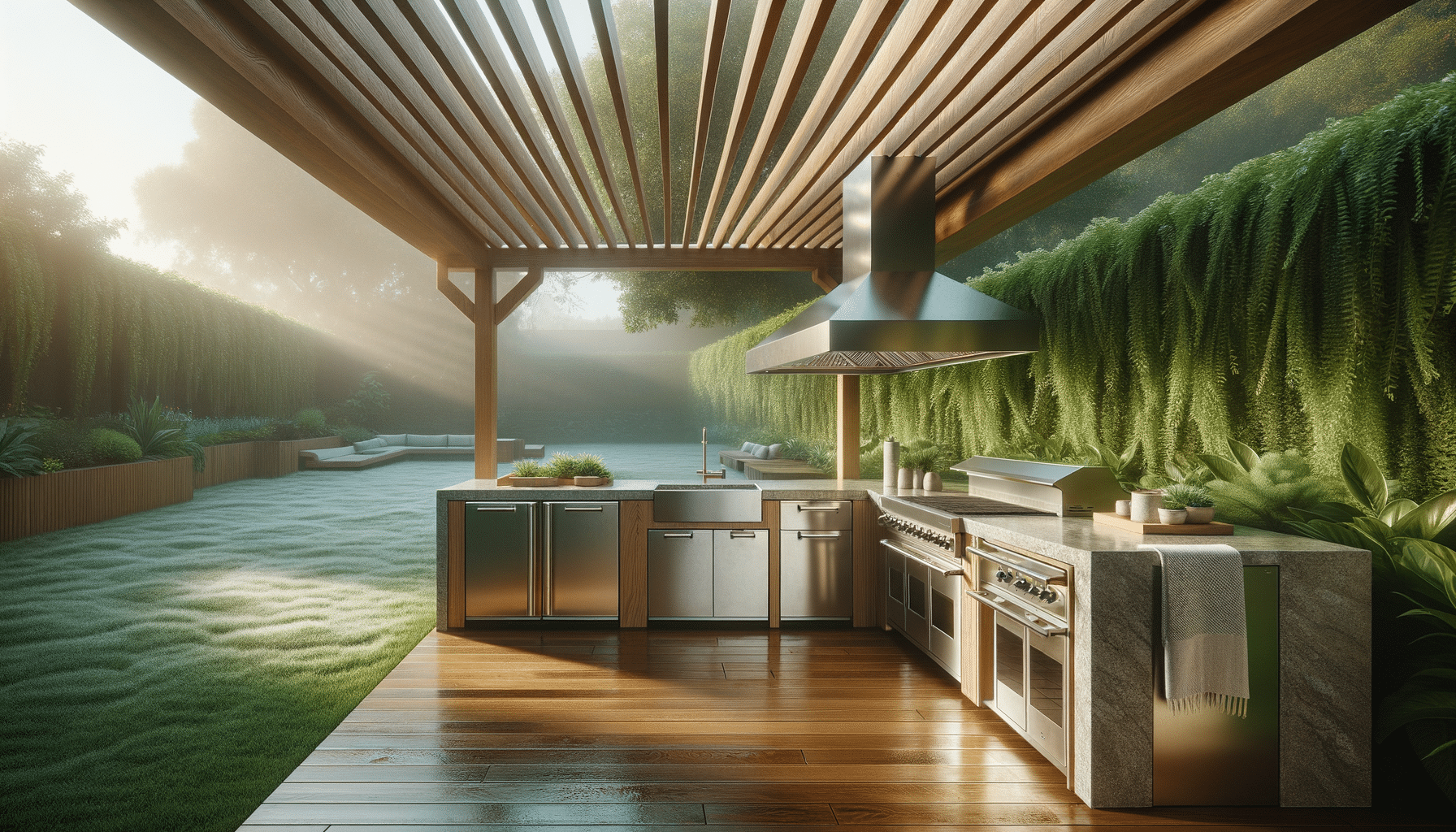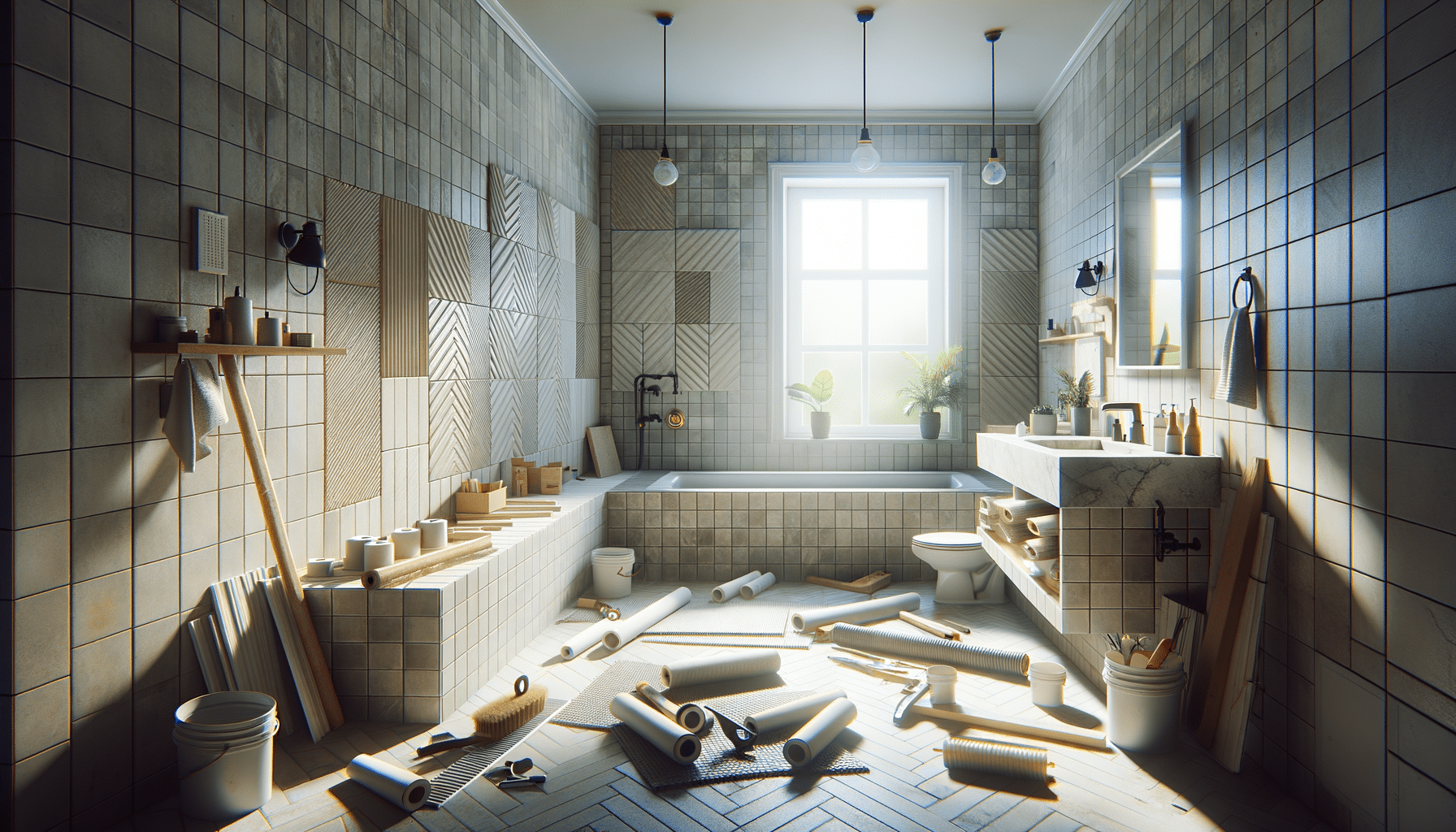
A Complete Kitchen Renovation Guide: Design, Material Selection, and Layout
Introduction to Kitchen Renovation
The kitchen is often considered the heart of the home, a place where culinary creativity thrives and family memories are made. However, over time, even the most beloved kitchens can start to feel outdated or inefficient. A well-planned kitchen renovation can transform this vital space into one that not only meets your culinary needs but also enhances the overall aesthetic of your home. Whether you’re aiming to create a sleek modern kitchen or a cozy rustic space, understanding the fundamentals of kitchen renovation is crucial. This guide will delve into key aspects such as design, material selection, and layout to help you achieve a successful kitchen transformation.
Understanding Kitchen Design
Design is the backbone of any kitchen renovation project. It involves more than just selecting colors and finishes; it’s about creating a functional and visually appealing space. A good design begins with understanding your needs and lifestyle. Are you an avid cook who needs ample counter space and storage? Or do you prefer a kitchen that serves as a social hub for family and friends? Identifying your priorities will guide the design process.
Consider the kitchen triangle concept, which optimizes the workflow between the stove, sink, and refrigerator. This classic design principle ensures that these essential areas are within easy reach of each other, enhancing efficiency. Additionally, think about the style you want to achieve. From traditional to contemporary, each style has its unique elements that can be incorporated into your design. Use mood boards to gather inspiration and visualize how different elements will come together.
Selecting the Right Materials
Material selection is a critical component of kitchen renovation, impacting both the functionality and aesthetics of the space. Countertops, cabinets, flooring, and backsplashes are among the primary materials to consider. Each material has its pros and cons, so it’s essential to choose based on durability, maintenance, and style preferences.
For countertops, options range from natural stones like granite and marble to engineered surfaces such as quartz. Granite offers a timeless appeal and durability, while quartz is known for being low maintenance and available in a variety of colors. Cabinet materials also vary, with choices like solid wood, plywood, and medium-density fiberboard (MDF). Solid wood is a classic choice, offering a rich look and feel, though it can be more expensive than alternatives.
Don’t overlook the importance of flooring. Kitchen floors endure heavy foot traffic and spills, so durability is key. Consider materials like ceramic tiles, which are water-resistant and easy to clean, or hardwood, which offers warmth and elegance but may require more upkeep. Backsplashes, while often seen as a decorative element, also play a functional role by protecting walls from splashes and stains. Materials like glass, ceramic, or metal can add a touch of personality to your kitchen.
Optimizing Kitchen Layout
A well-thought-out layout is essential for a functional kitchen. The layout determines how you move within the space and interact with its elements. Common kitchen layouts include the L-shape, U-shape, galley, and open plan. Each has its advantages, and the choice largely depends on the size and shape of your kitchen as well as your personal preferences.
The L-shaped layout is popular for its versatility, making it suitable for most kitchen sizes. It offers plenty of counter space and allows for easy integration of dining areas. U-shaped kitchens provide ample storage and work areas, ideal for those who love to cook. However, they require more space and can feel cramped if not well planned. Galley kitchens are efficient for small spaces, with parallel counters that maximize every inch of space. Open-plan kitchens are perfect for those who love entertaining, as they blend seamlessly with living areas.
When planning the layout, consider the placement of appliances and work zones. Ensure there is enough clearance for doors and drawers to open fully without obstruction. Adequate lighting is also crucial, with a mix of ambient, task, and accent lighting to create a well-lit and inviting space. The right layout will enhance the functionality and enjoyment of your kitchen, making it a pleasure to cook and entertain.
Conclusion: Bringing Your Vision to Life
A kitchen renovation is a significant undertaking, but with careful planning and thoughtful decision-making, it can be a rewarding experience. By focusing on design, material selection, and layout, you’ll create a kitchen that not only meets your practical needs but also reflects your personal style. Remember, the kitchen is more than just a place to prepare meals; it’s a space for gathering, sharing, and creating memories. Approach your renovation with this in mind, and you’ll craft a kitchen that serves as the heart of your home for years to come.


